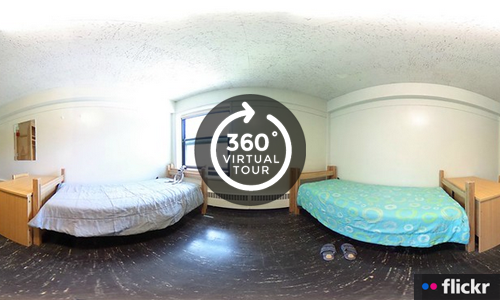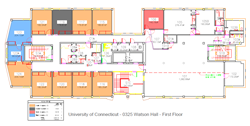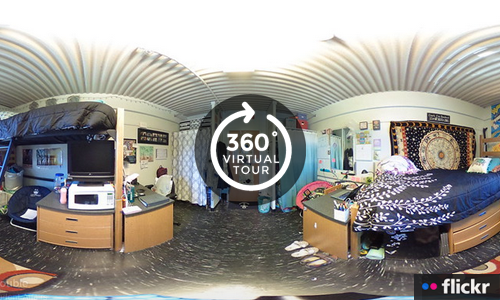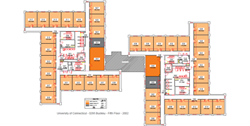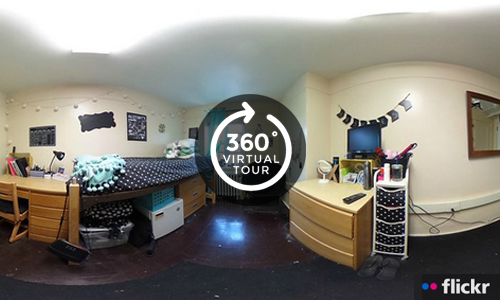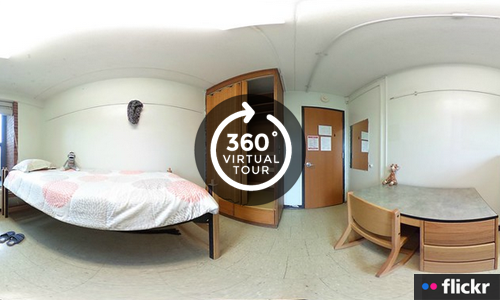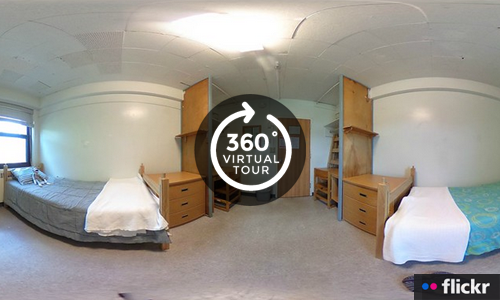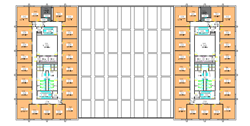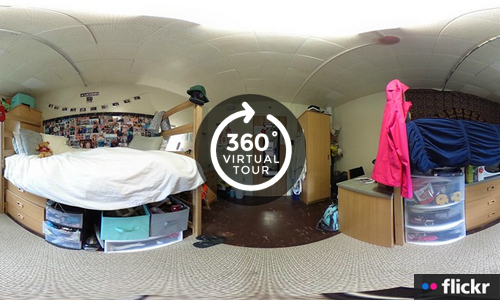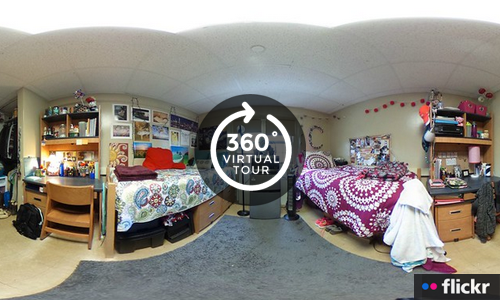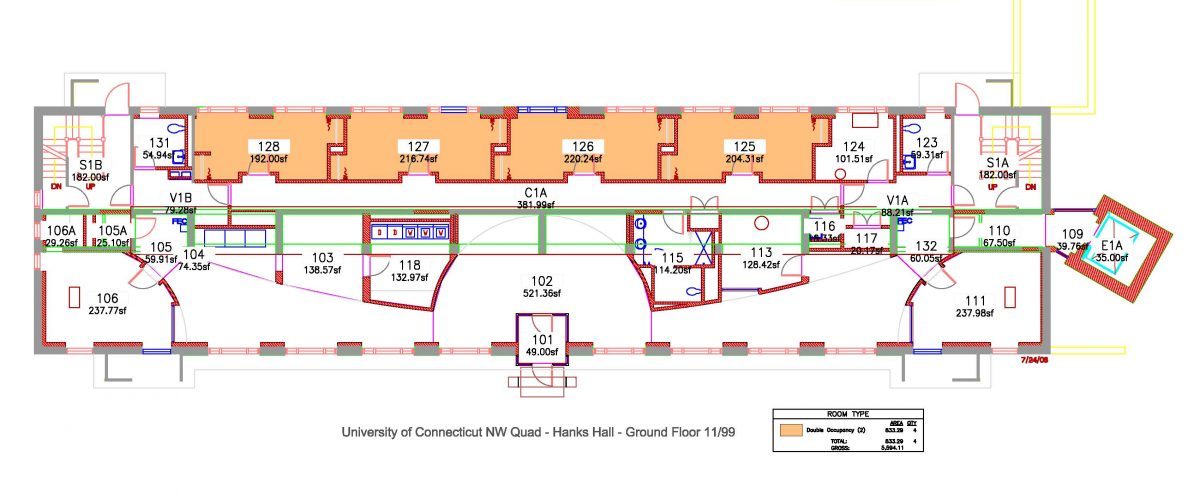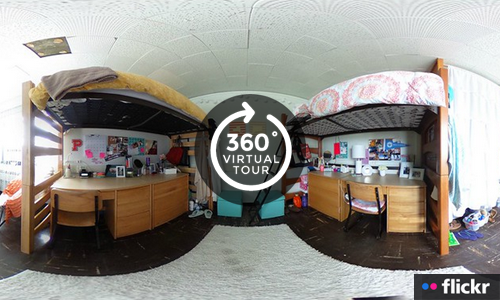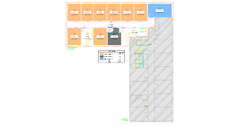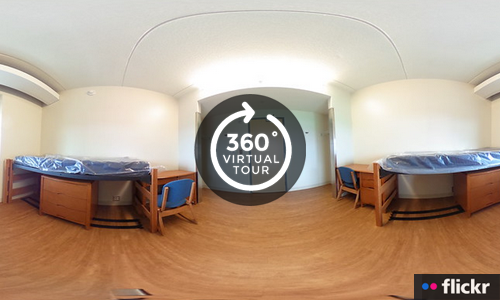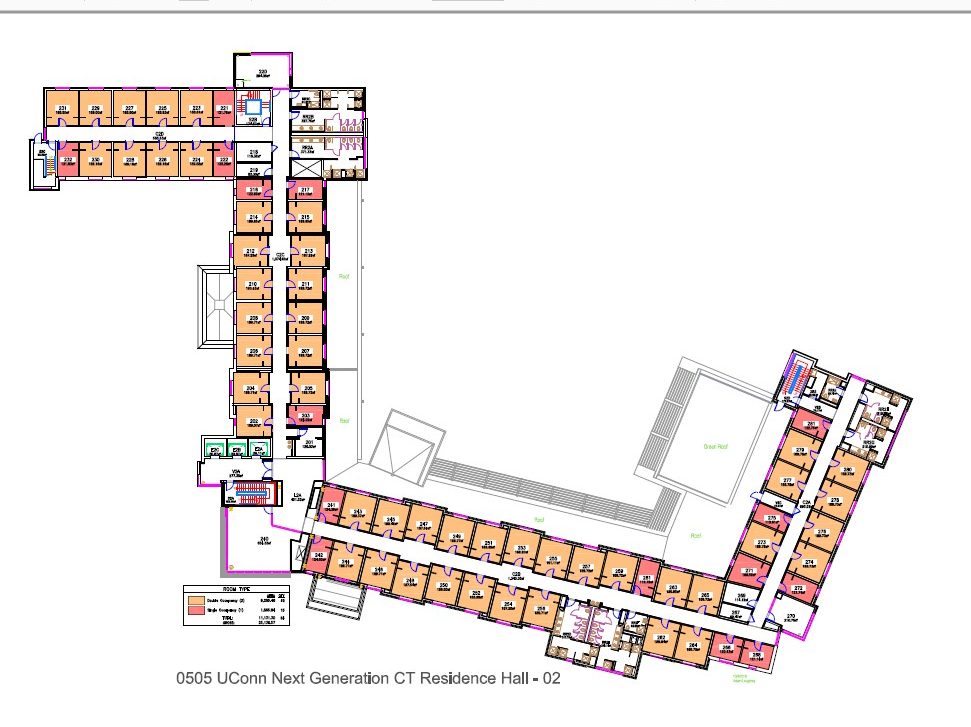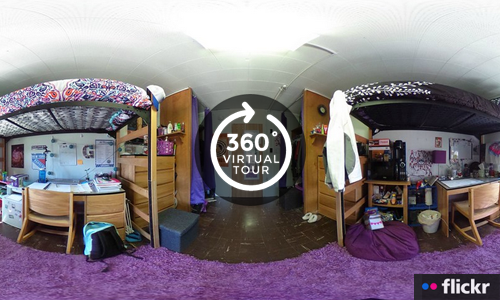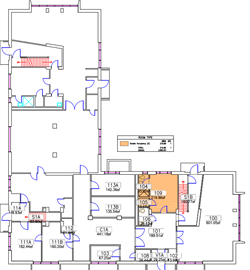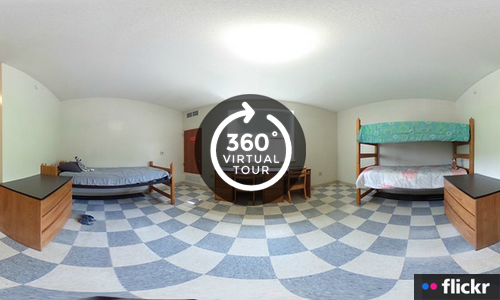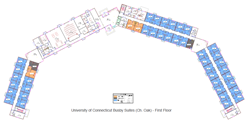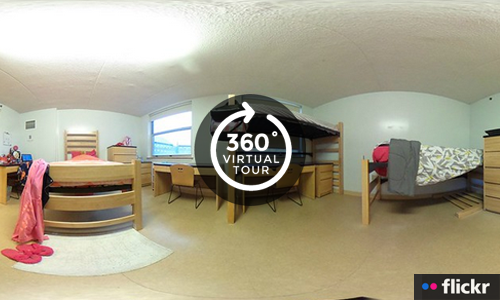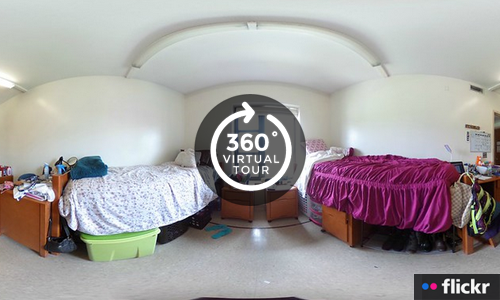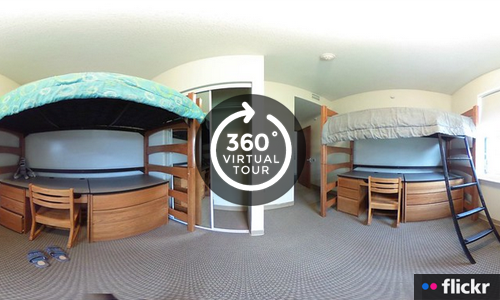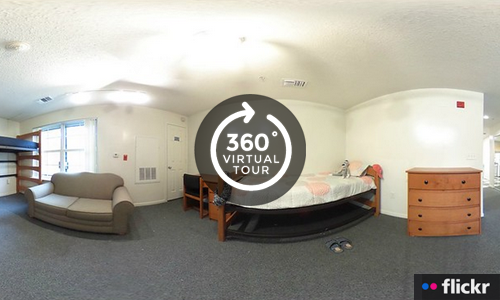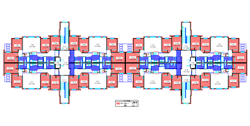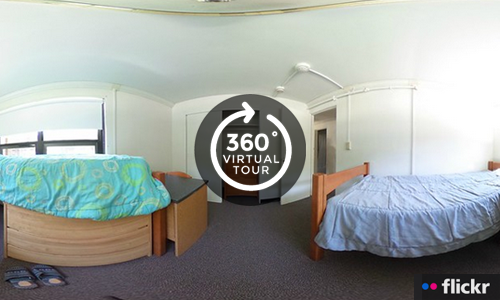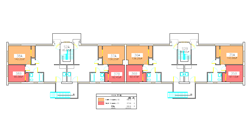Visit our collection of 360° VR tours on Flickr! Click any of the 360° images on this page to open photo collections featuring student rooms, laundry and other common areas in our residence halls.
![]()
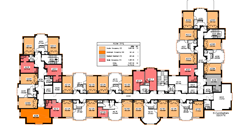
Traditional Housing
Alumni Halls
Buckley/Shippee
Virtual Tours
Floor Plans Floor Plans - * Please note that the lounges on the floorplans in Buckley are currently being used as quads, housing 4 students together in the space
East Campus
Virtual Tours
Floor Plans Floor Plans - * Please note that the lounges on these floorplans are currently being used as quads, housing 4 students together in the space
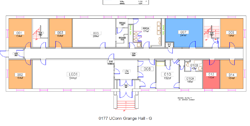
Grange Hall Floor Plans
Hicks Hall Floor Plans
Holcomb Hall Floor Plans
Sprague Hall Floor Plans
Whitney Hall Floor Plans
Hilltop Halls
Virtual Tours
Floor Plans Floor Plans - * Please note that the lounges on these floorplans are currently being used as quads, housing 4 students together in the space
McMahon Hall
North Campus
Virtual Tours
Floor Plans - * Please note that the lounges on these floorplans are currently being used as quads, housing 4 students together in the space
Northwest Halls
Towers
Werth Tower
West Campus
Suites
Busby Suites
Garrigus Suites
South Campus Suites
Virtual Tours
Floor Plans Floor Plans - * Please note that the lounges on these floorplans are currently being used as quads, housing 4 students together in the space
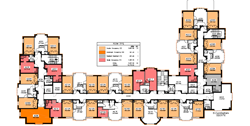
South Campus Suites Floor Plan
Connecticut Hall
Apartments
Charter Oak Apartments
Virtual Tours
Floor Plans
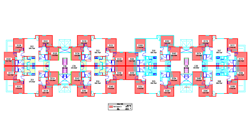
Charter Oak Apartments Floor Plan
Updated Floor Plan for Hoisington for 2024-2025 Academic Year
